|
Judson Memorial
Church
Architecture
Judson Memorial Church is the largest church built in New York during what is known as
the American Renaissance, a period of time that saw a flowering of classically-inspired
architecture in the major cities of the United States. The architects of McKim, Mead and
White characterized their Italianate, or Renaissance revival, design as "Romanesque,
strongly influenced by an early basilica" (Sloan 300-309). Stanford White’s
final design incorporated many aspects of Romanesque and early Italian Renaissance styles.
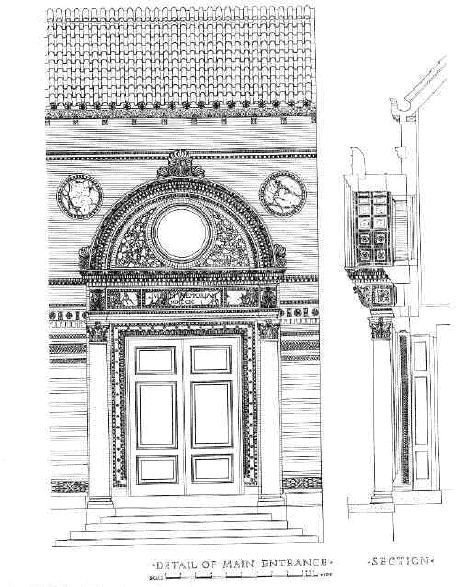
From A Monograph of the Works of McKim, Mead and
White, 1879-1915. Paul Gallagher, intro. De Capo Press, New York: 1985. Stanford
White’s design of the main entrance to Judson Memorial Church, one of four churches
in his career.
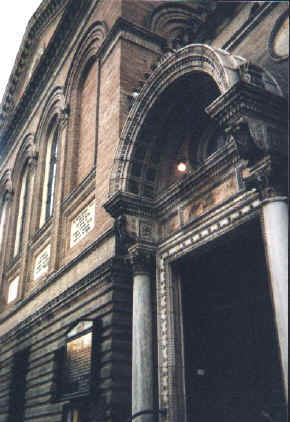
|
Italianate
The mid-Victorian era in the United
States witnessed the first community attempt at urban renewal. Until the late 1870’s,
American cities were nondescript, wooden collections without age or dignity. The American
Renaissance refers to a dependence on art and architectural styles, especially that
characteristic of the Italian countryside, at the end of the nineteenth century. Our
cities today are filled with classical structures that have lasted many generations.
Stanford White was famous for alluding to Romanesque and early Renaissance architecture in
his structures. Illustrated in Judson Memorial is the ability of the Renaissance style to
mask the complexity of the structure and its unified design. Built to be compact and
square, the Church maintains a completely uniform exterior inspired by the quattocento
churches of Florence (Roth 157), a city known for its intentionally compact buildings. |
The hood over the entrance to Judson Memorial Church is said to be inspired
by a Renaissance Italian church, San Alessandro, built in Lucca in 1480. The crisp
movements and detail work suggest Renaissance sculptors.
|
|
Overall, the exterior and shape of Judson Memorial is said to resemble Santa Maria, a
basilica in Cosmedin, Rome (Roth, 157). Different elements of the church are borrowed from
a variety of structures dating from the fifth to the fifteenth century in the area
surrounding Rome. Judson’s light exterior and subtle detailing is characteristic of
Romanesque architecture. Stanford White prided his work to maintain a serene complete
aesthetic look, since art of the early Renaissance exemplifies clean lines and avoidance
of over-ornamentation. While Judson Memorial Church clearly illustrates the artistry of
the American Renaissance, few American churches in the mid-Victorian era revived Italian
styles and the Gothic style prevailed.
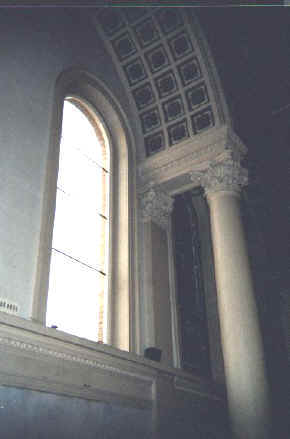
|
The Interior
The Church itself is a rectangular,
auditorium-like room. Aspects of it’s appearance cannot be considered very Medieval
in nature. Besides a modern kitchenette in the northeast corner, the congregation’s
contemporary arts programming is responsible for very modern stage lighting along the
walls and ceiling. Theatrical light fixtures, including a large brass chandelier, point
toward the baptistery and the large rose window nestled in the arch forming the south
wall. Four arches crest along the length of the east and west interior walls. One main
arch accent both the south wall and the facade wall. Romanesque-style columns support the
arches below a slightly vaulted ceiling. Judson’s interior is light and bare, with
minimal ornamentation and no permanent seating. |
White designed four arches along both the east and west walls which
house five oblong stained glass windows. Rows of gold flower bursts line the underside of
all the arches supported by Romanesque columns. The window is this location is currently
being restored.
|
|
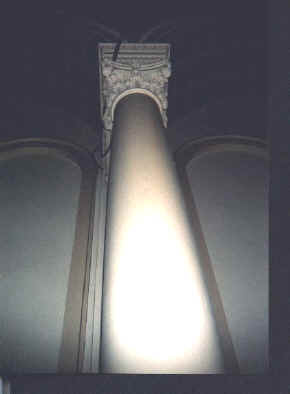 |
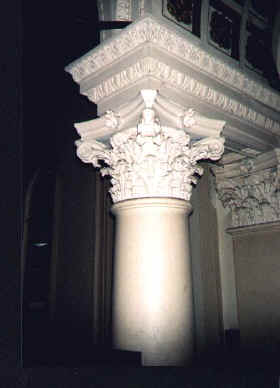 |
Ten carved columns topped with an intricately-carved Romanesque
design line the perimeter of the church.
|
|
Saint-Gaudens’ Baptistery
The marble baptistery is certainly the focal point of the church’s interior.
Raised like a small stage in the south wall, the marble walls are highlighted by a relief
sculpture designed by White’s close friend and famous American Renaissance sculptor
Augustus Saint-Gaudens and carved by Herbert Adams. The sculpture received a $5,000
donation to Judson’s building and memorializes Joseph Blachley Hoyt, who sold belts
and shoes. Saint-Gaudens’ design of angels further illustrates classically-influenced
Italianate style.
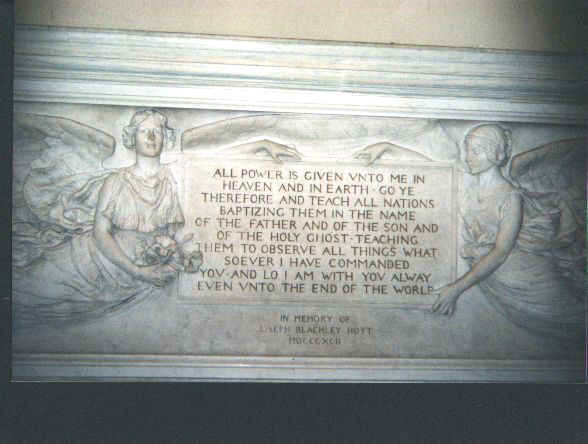
Medieval
NewYork | Judson Main | History | Architecture | Windows | Bibliography
The Internet History Sourcebooks Project is located at the History Department of Fordham University, New York. The Internet
Medieval Sourcebook, and other medieval components of the project, are located at
the Fordham University Center
for Medieval Studies.The IHSP recognizes the contribution of Fordham University, the
Fordham University History Department, and the Fordham Center for Medieval Studies in
providing web space and server support for the project. The IHSP is a project independent of Fordham University. Although the IHSP seeks to follow all applicable copyright law, Fordham University is not
the institutional owner, and is not liable as the result of any legal action.
© Site Concept and Design: Paul Halsall created 26 Jan 1996: latest revision 12 April 2024 [CV]
|